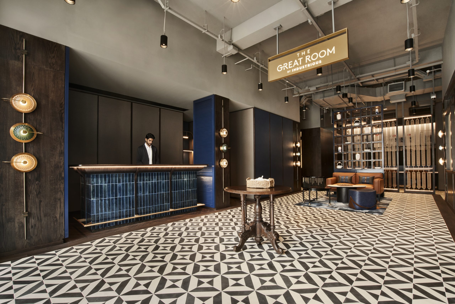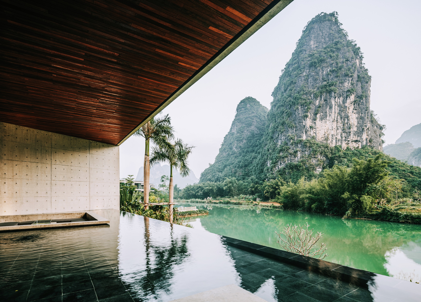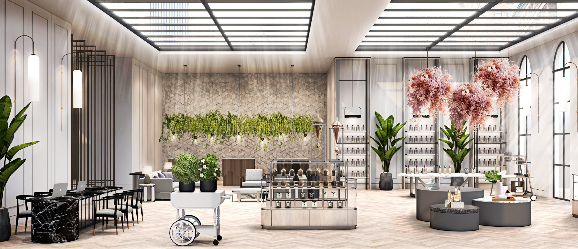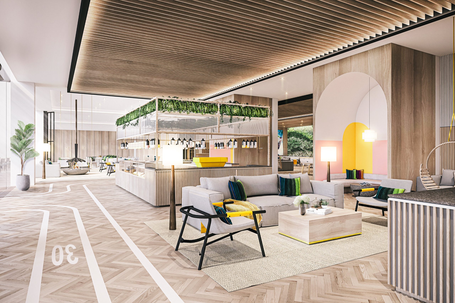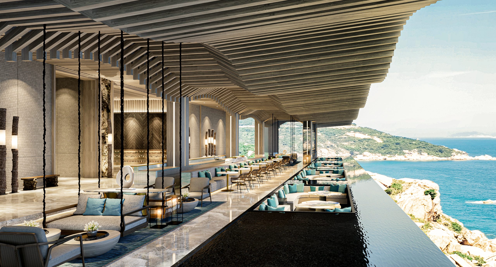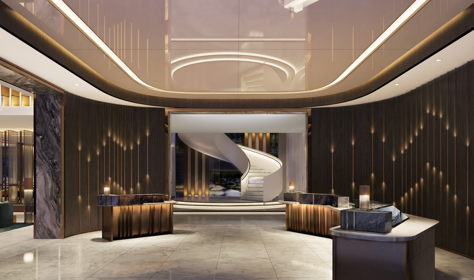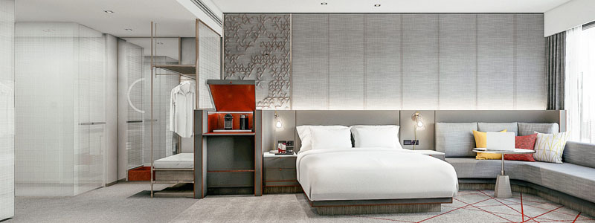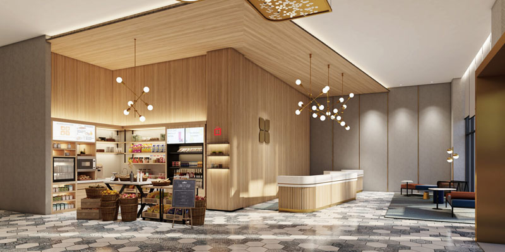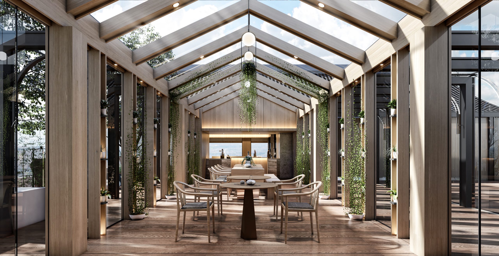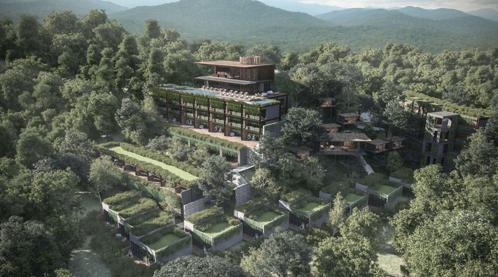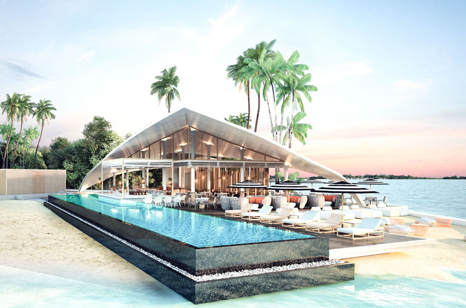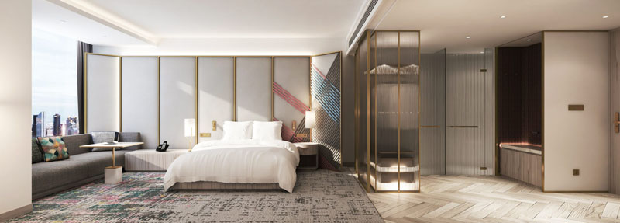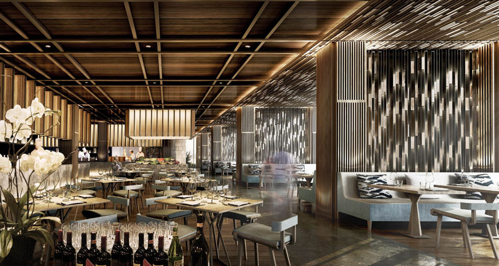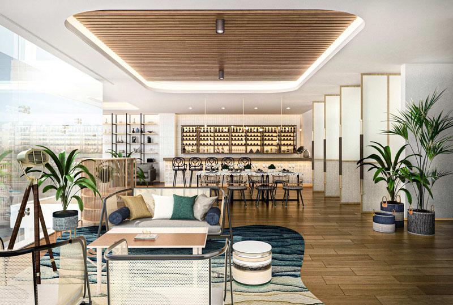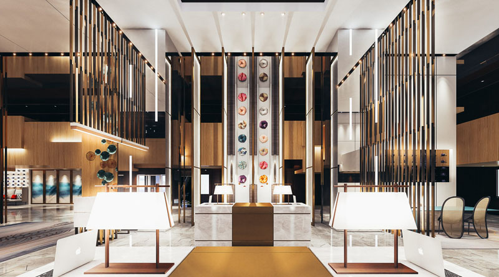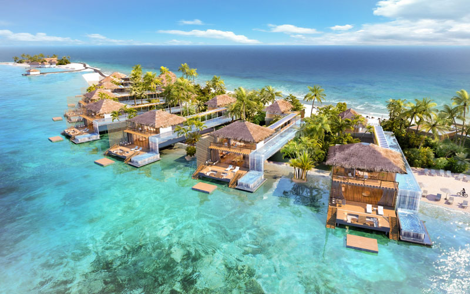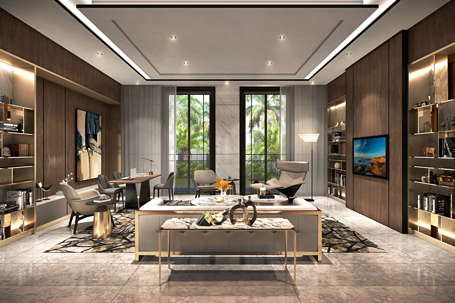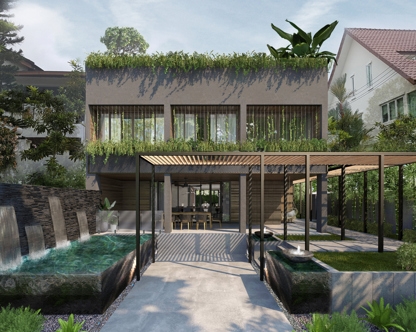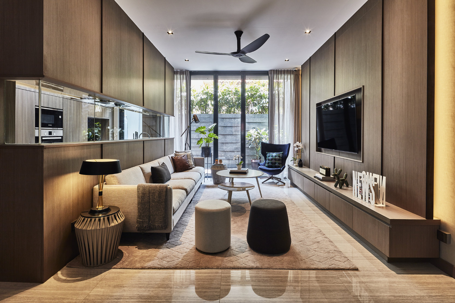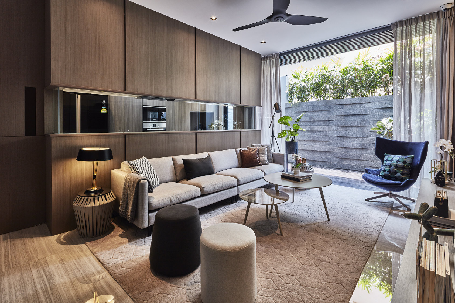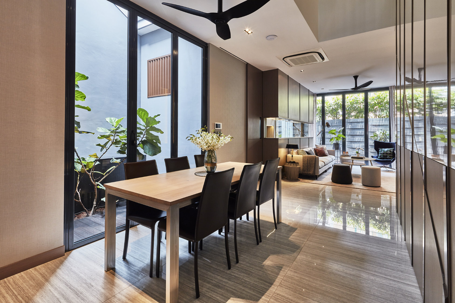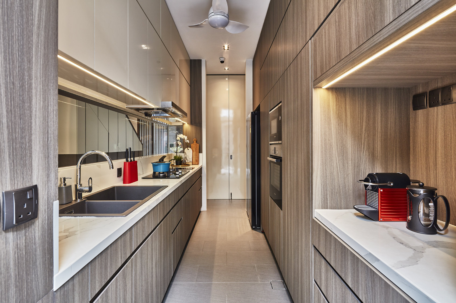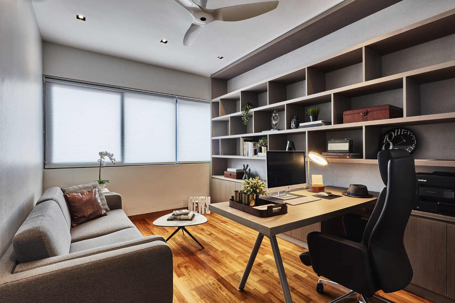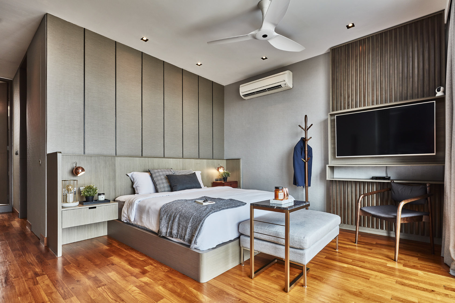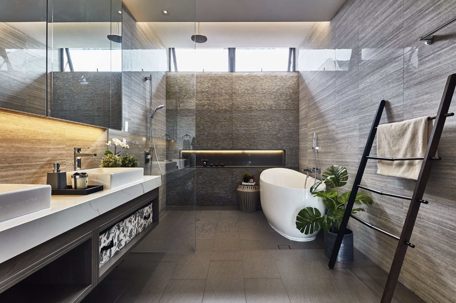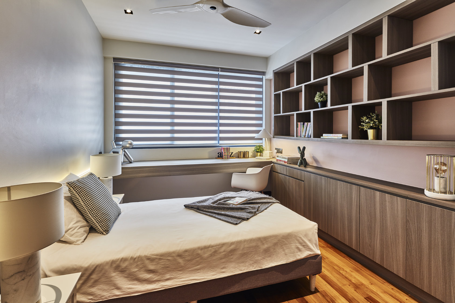The residents are a busy husband and wife who look forward to coming home after work to spend time with their twins or relax with a good book. Their home is a perfect sanctuary, a conducive and cosy environment for their twins, a boy and a girl, who love reading, play the piano and appreciate art.
Interior Design & Project Management
Hillside Drive, Singapore
OVERVIEW
- The living room is a relaxing and cosy space where the family gathers to watch television and engage in their daily conversations.
- Neutral tones are adopted for a calm ambiance, with carefully curated loose furniture and accessories adding playful touches to the space.
SCOPE OF SERVICES
Interior design and project management. A complete interior renovation that spanned 7 months from design to completion.
- The dining space features an air well that fills the area with natural daylight. The space also faces a wonderful view of the greenery and pond outdoors while they sit and enjoy their daily meals as a family.
- The original kitchen was long and narrow with only 1 row of cabinets. We extended it outwards to add in a second row and also created a long full length glass panel to connect with the living space, allowing the daylight to be shared between both spaces.
- The Master Study is designed to induce calm in order to focus, keeping the design minimal, just enough to accommodate the homeowners’ extensive collection of books and home office equipment.
- The upper most floor is the home owners’ private sanctuary, with both a dedicated study and an extremely generous bathroom.
- The master bedroom has a commanding view of its surroundings and is also awashed with natural daylight from its full height expansive windows.
- Neutral muted tones continue on this entire floor as an extension of the design language from the lower floors.
- Natural stone complimented by gentle lighting in this spacious bathroom with high ceiling creates the perfect calm backdrop to unwind or take a long shower.
Both the Children’s rooms are on the same floor and their rooms are filled with natural daylight. Light pastel tones chosen to continue a calm and cosy feel for these rooms.

